Multi-Family Chalet with Hot Tub, Deck, Walk to Ski
Discover the versatility of Mt. Hood Chalet, designed for extended families, groups of friends, outdoor adventurers, and pet owners seeking a welcoming mountain retreat. This spacious home features four bedrooms, dual living spaces including a private basement studio with its own kitchen, and a dog-friendly policy with clear rules. Enjoy a prime location that’s just a walk from ski areas and dining, and relax year-round on the generous deck or in the private hot tub after a day of adventure.
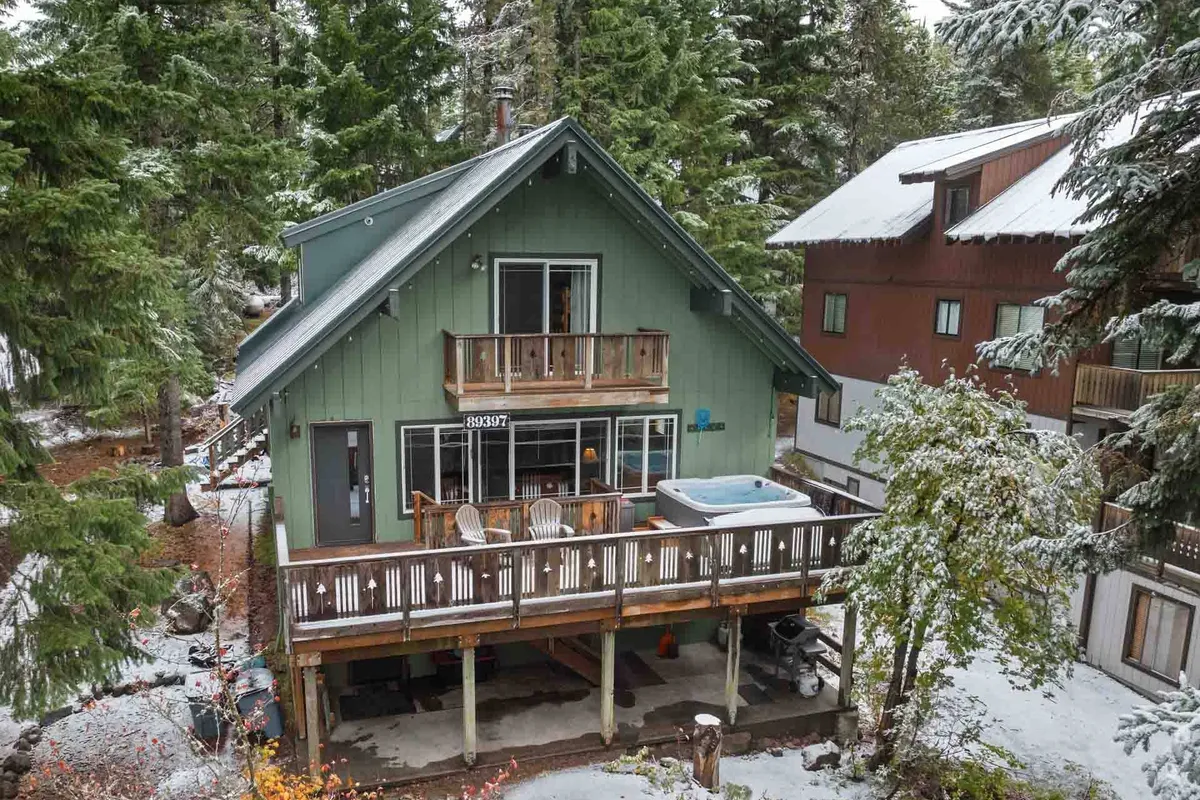
Four bedrooms, dual living spaces with private studio, dog-friendly with clear rules, private hot tub and deck, walk to ski areas and dining.
Mountain Lodge Gathering Spaces
Features
- • Wood stove
- • Free WiFi
- • Open living and dining
- • Forest views
- • Connects to kitchen and deck
Step into the heart of Mt. Hood Chalet, where inviting communal living rooms beckon you to unwind after a day of adventure. Sink into plush sofas by the crackling wood stove, swap stories, enjoy a board game, or stream a movie over free WiFi. The open living and dining areas foster togetherness, whether you're a family reconnecting or friends sharing laughs. Large windows fill the space with natural light and offer views of the surrounding forest, providing the perfect backdrop for every moment. The main floor’s warm, lodge-inspired ambiance is designed for both relaxation and lively group gatherings, making it the home base for your mountain escape.
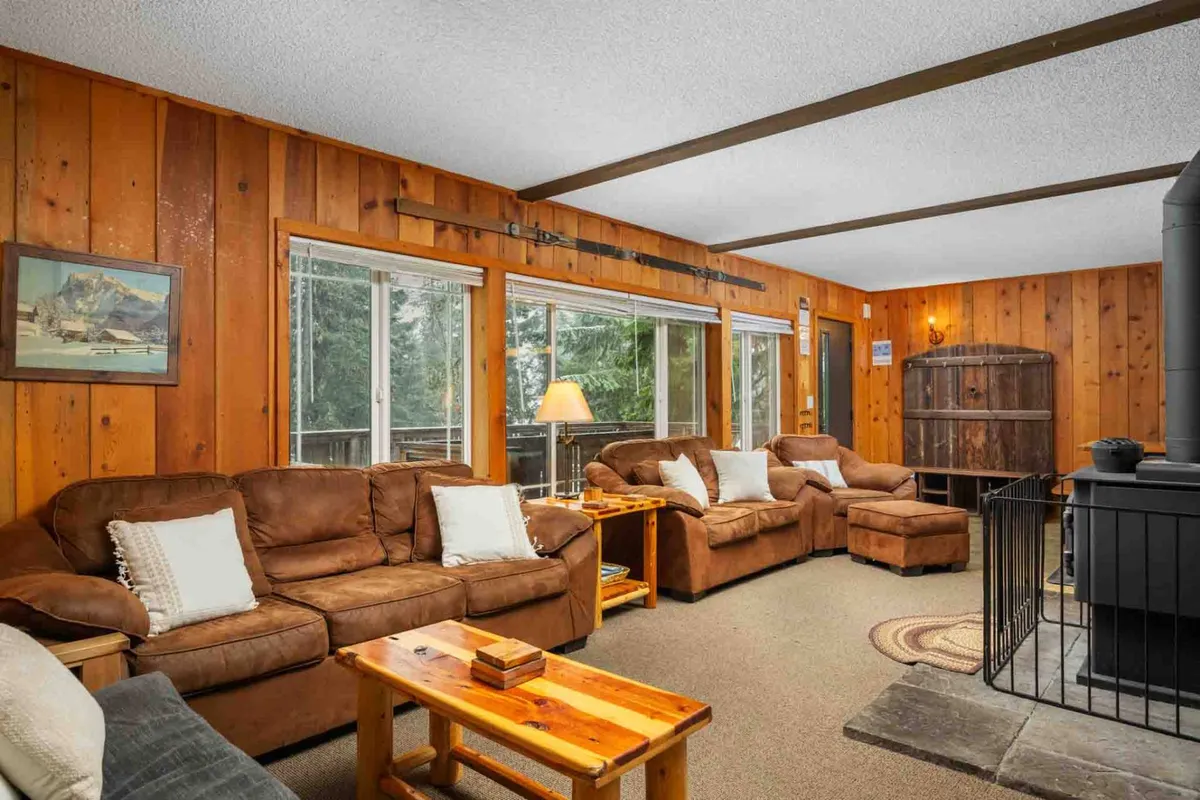
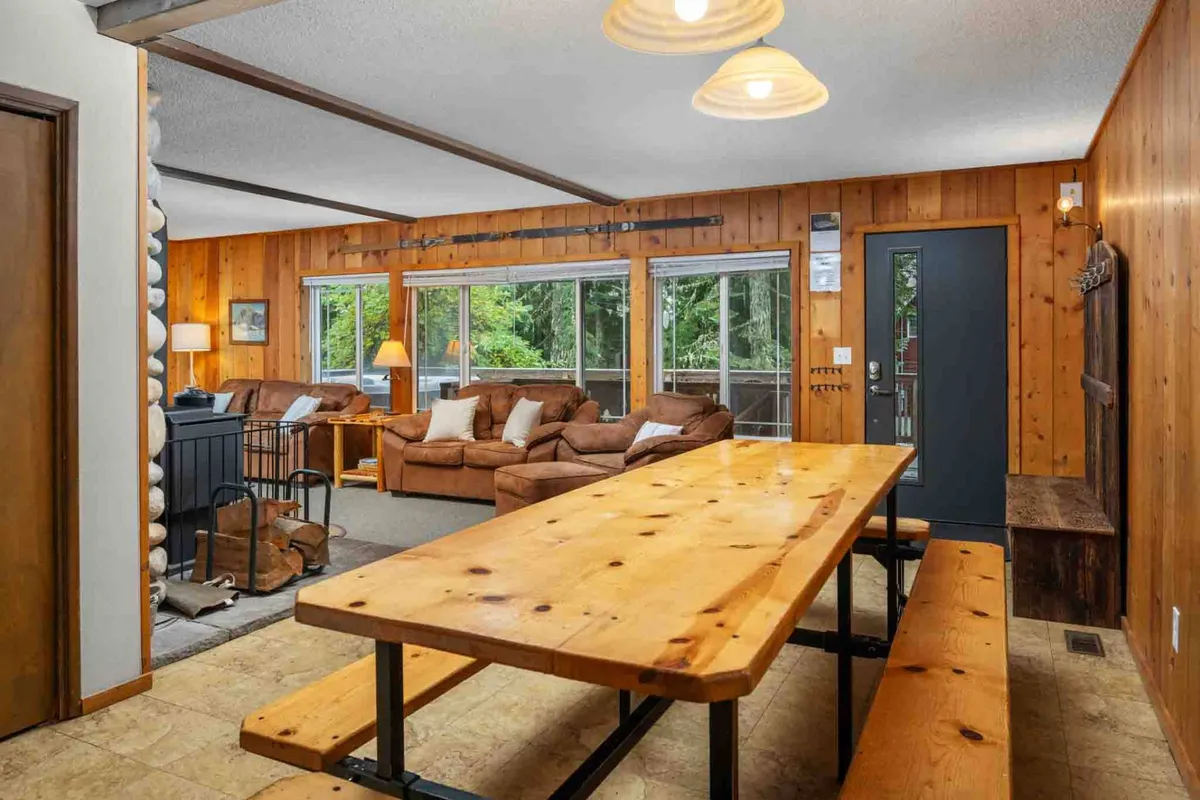
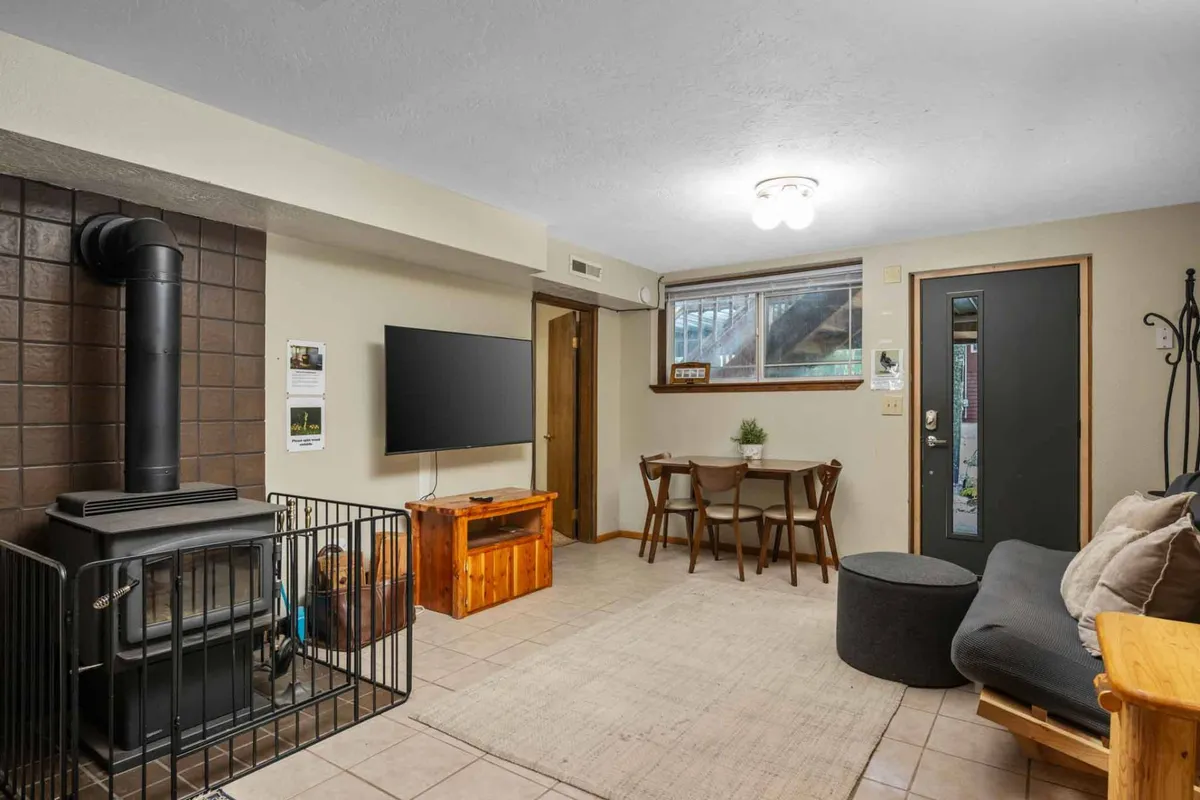
Chef’s Kitchen & Shared Feasts
Features
- • Two kitchens
- • Modern appliances
- • Generous counter space
- • Open to dining and living areas
- • Second kitchen in basement studio
Fuel your adventures in not one, but two well-equipped kitchens—perfect for feeding a hungry crowd or accommodating multiple cooks. The main kitchen’s modern appliances and generous counter space make meal prep a pleasure. Whether it’s a hearty breakfast before hitting the slopes, a leisurely family dinner, or après-ski snacks, everyone can gather and savor time together. For larger groups or those seeking even more flexibility, the basement studio features its own self-contained kitchen—ideal for guests who prefer a little extra privacy or families traveling with in-laws or friends.
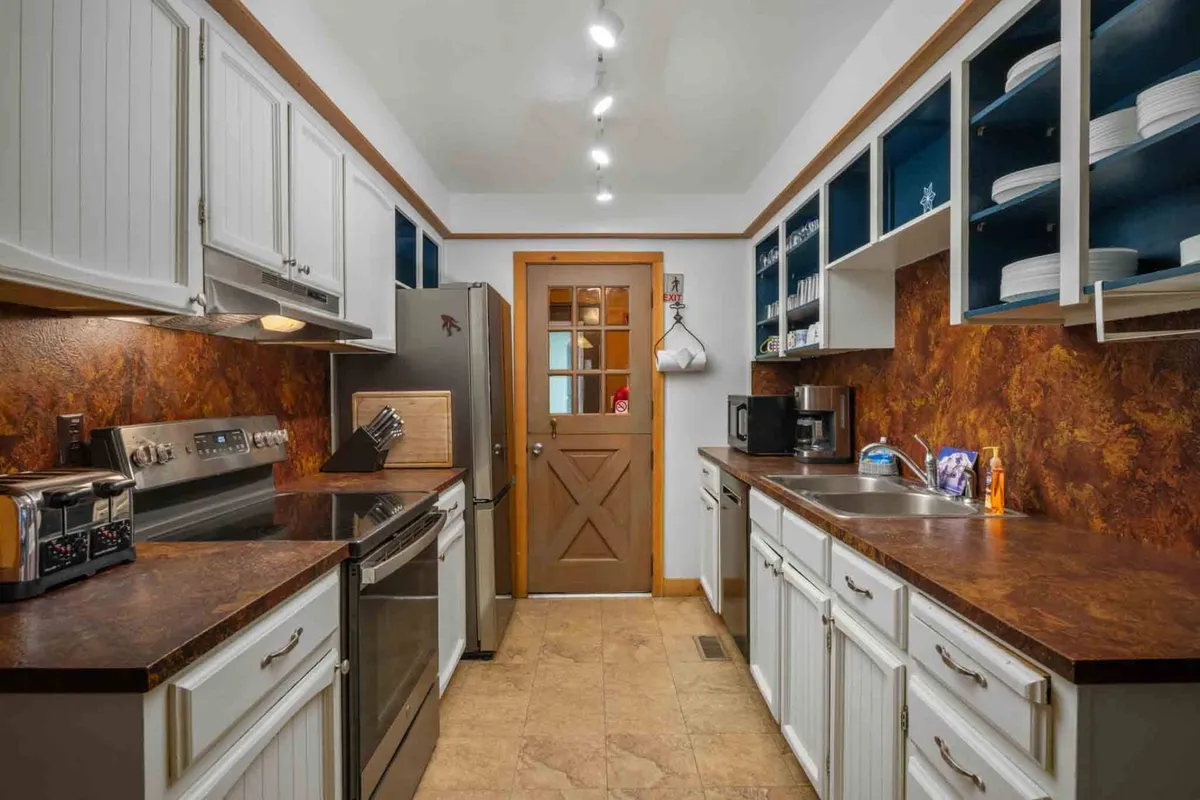
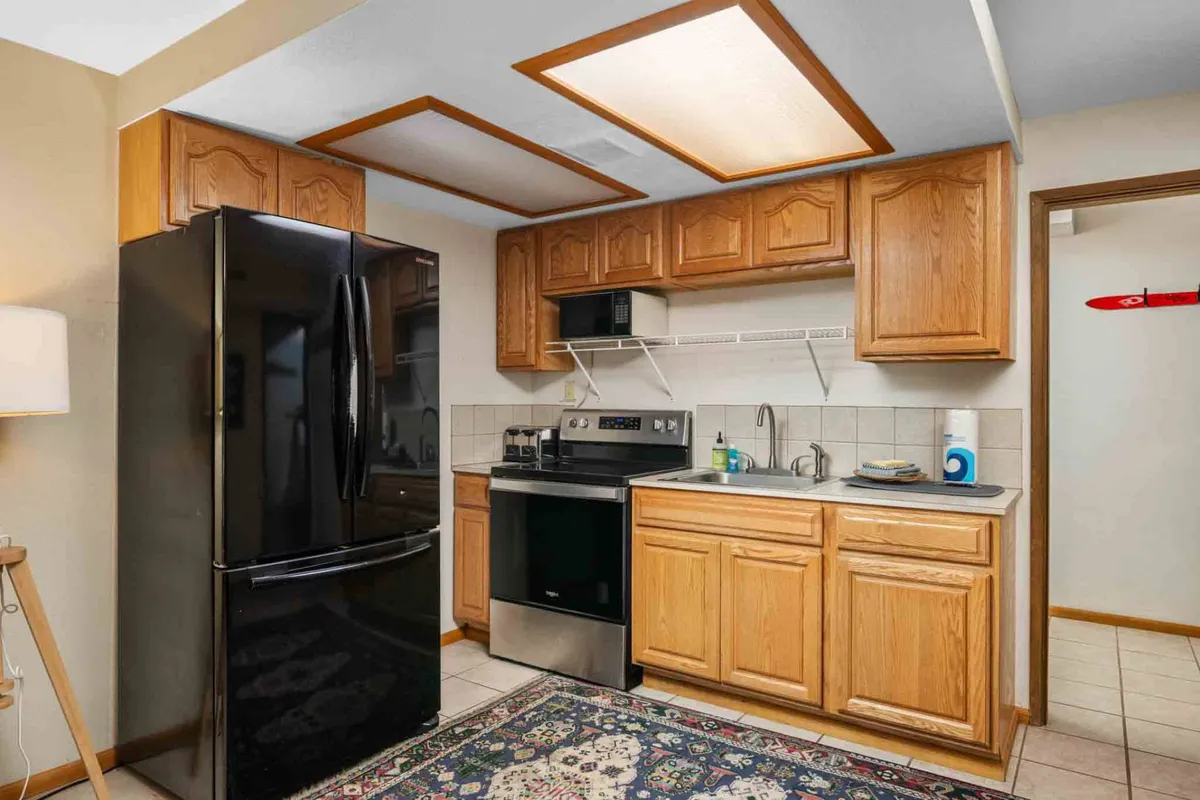
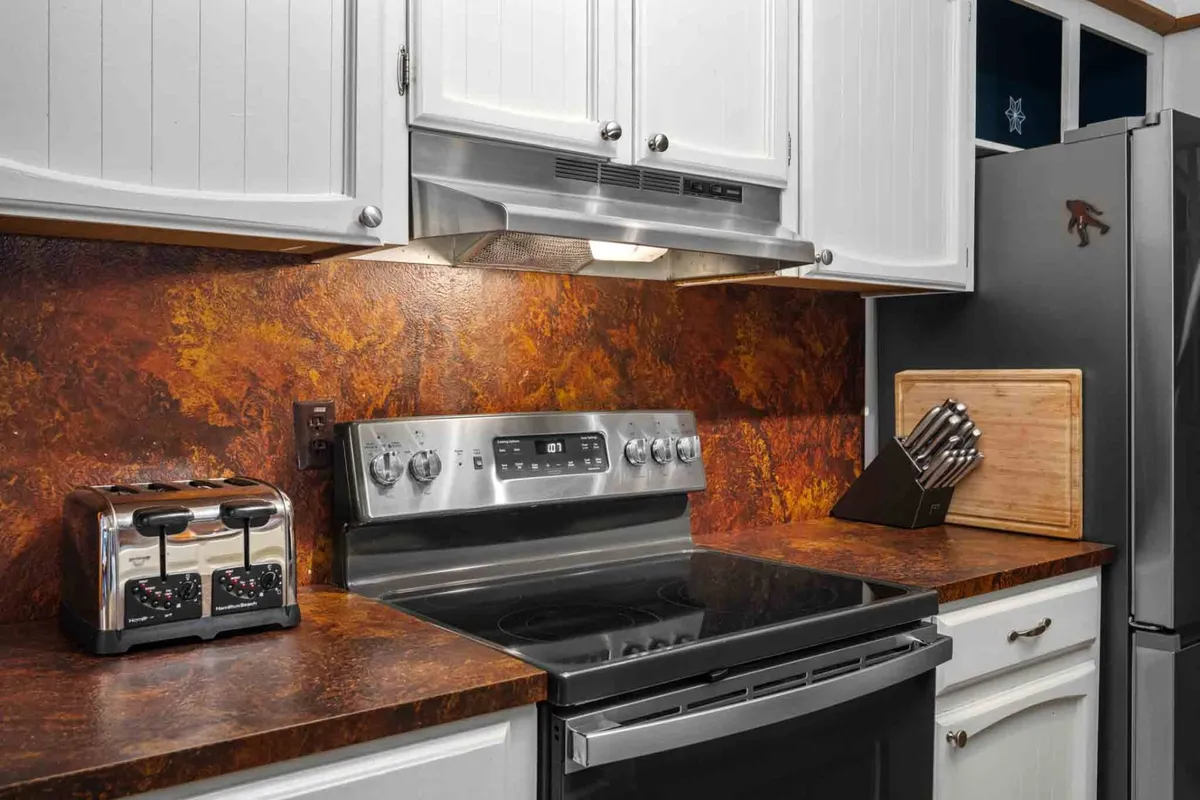
Relaxation Retreats: Bedrooms & Private Studio
Features
- • King beds
- • Queen beds
- • Bunk beds
- • Private studio
- • Wood stove
- • Bedrooms connected to main living areas
- • Basement studio is separate and private
When it’s time to recharge, retreat to one of four comfortable bedrooms—each designed with both comfort and flexibility in mind. Beds include a mix of king, queen, and bunk options, making it easy for families or friends to stay together. The finished basement studio offers a unique advantage: a private, fully self-contained living area complete with its own kitchen and wood stove. It’s the ideal sanctuary for grandparents, teens, or anyone craving a little solitude while vacationing with the group. No matter your needs, there’s a restful corner for everyone.
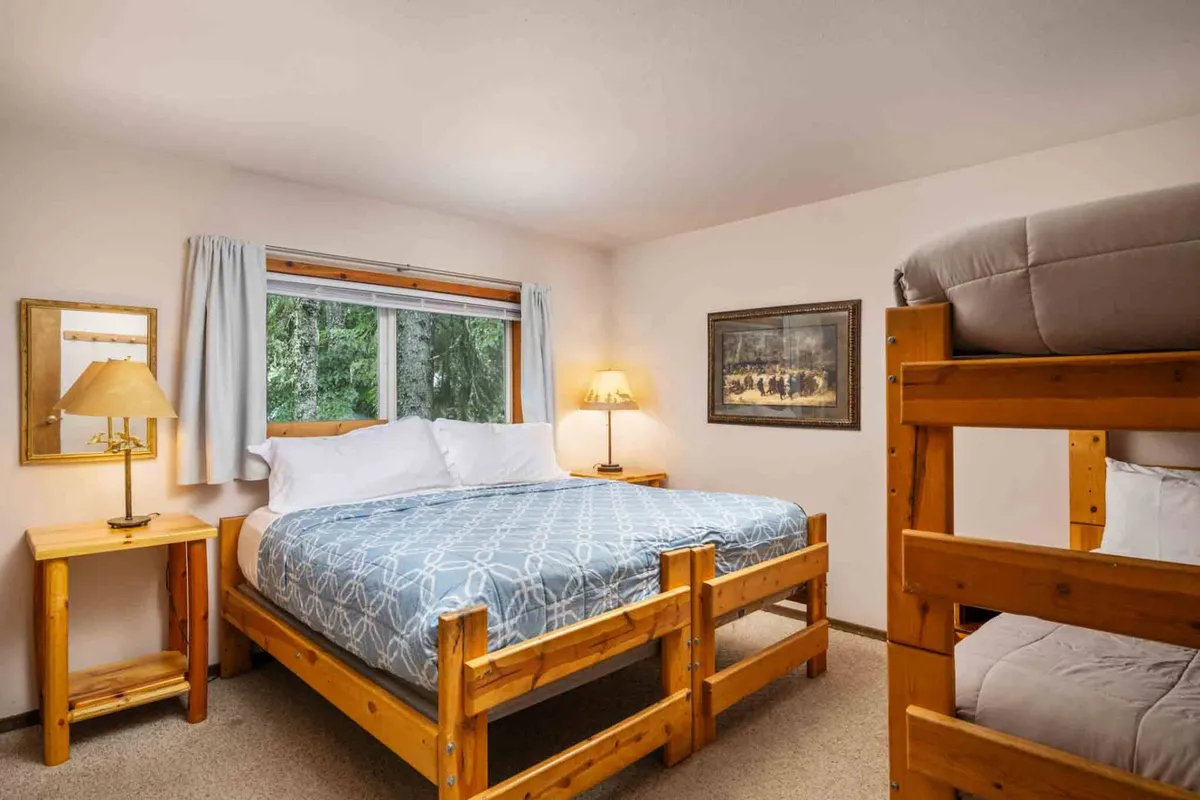
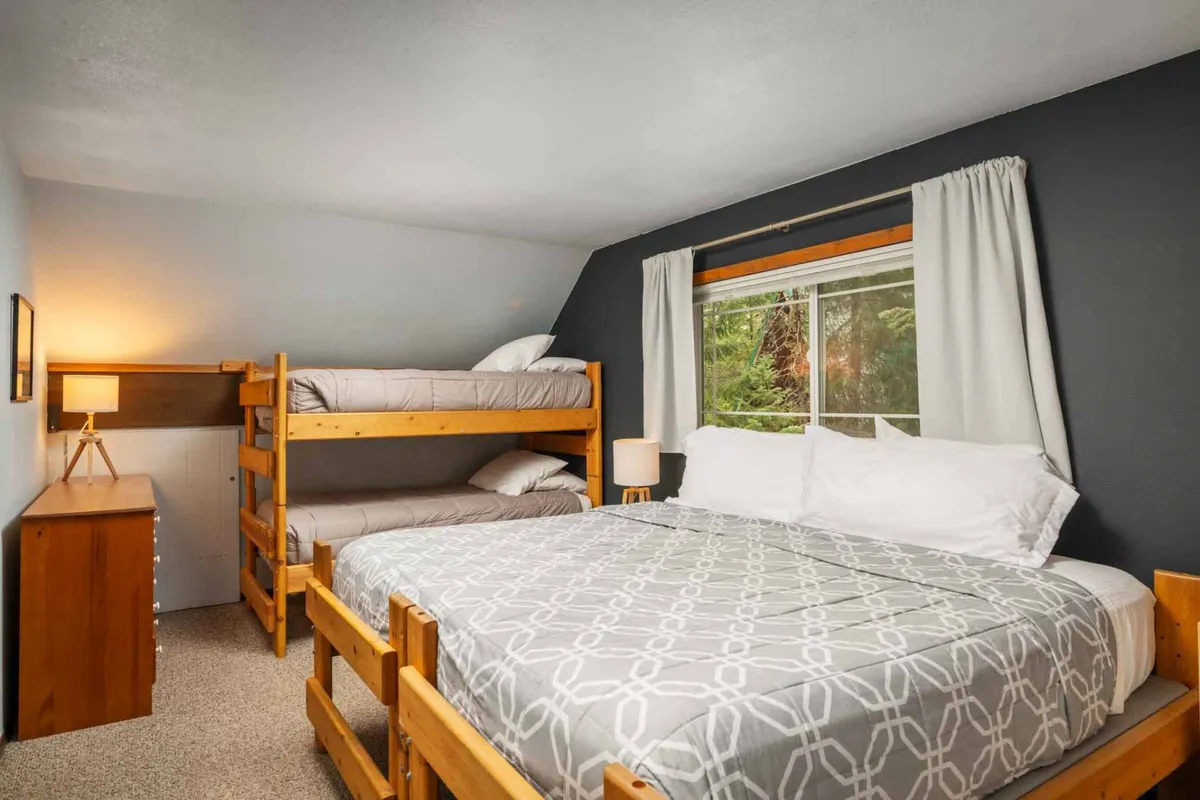
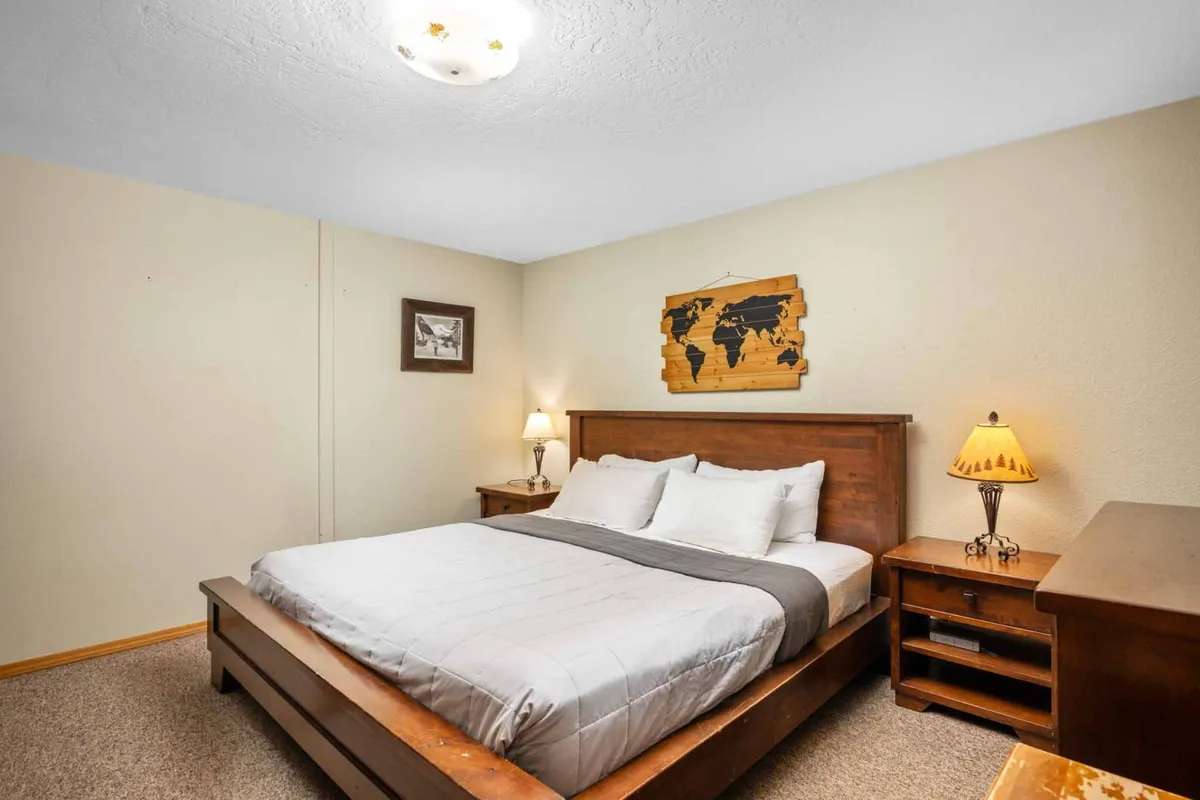
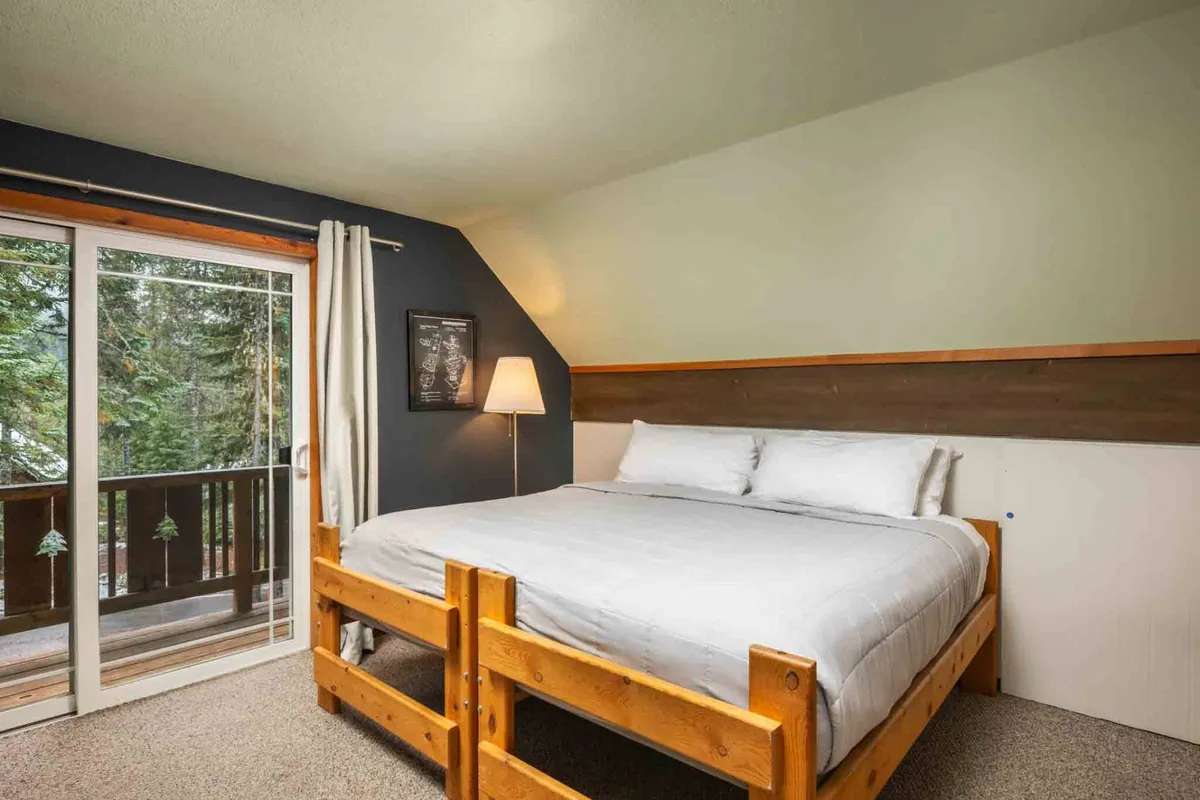
Year-Round Outdoor Oasis: Deck, Hot Tub & Beyond
Features
- • Spacious deck
- • Private hot tub
- • Dog-friendly
- • Deck accessed from main living areas
Step outside to the spacious deck and immerse yourself in Mt. Hood’s natural splendor. In winter, soothe tired muscles in the private hot tub as snowflakes drift overhead. Come summer, gather for morning coffee or evening drinks surrounded by towering trees and glimpses of the mountains. The deck serves as a bridge between indoor comfort and outdoor adventure—perfect for après-ski soaks, summer grilling, or simply basking in the peace of the pines. With dog-friendly policies (and clear house rules), your four-legged friends can join the fun, too, just steps from the best trails and activities the region offers.
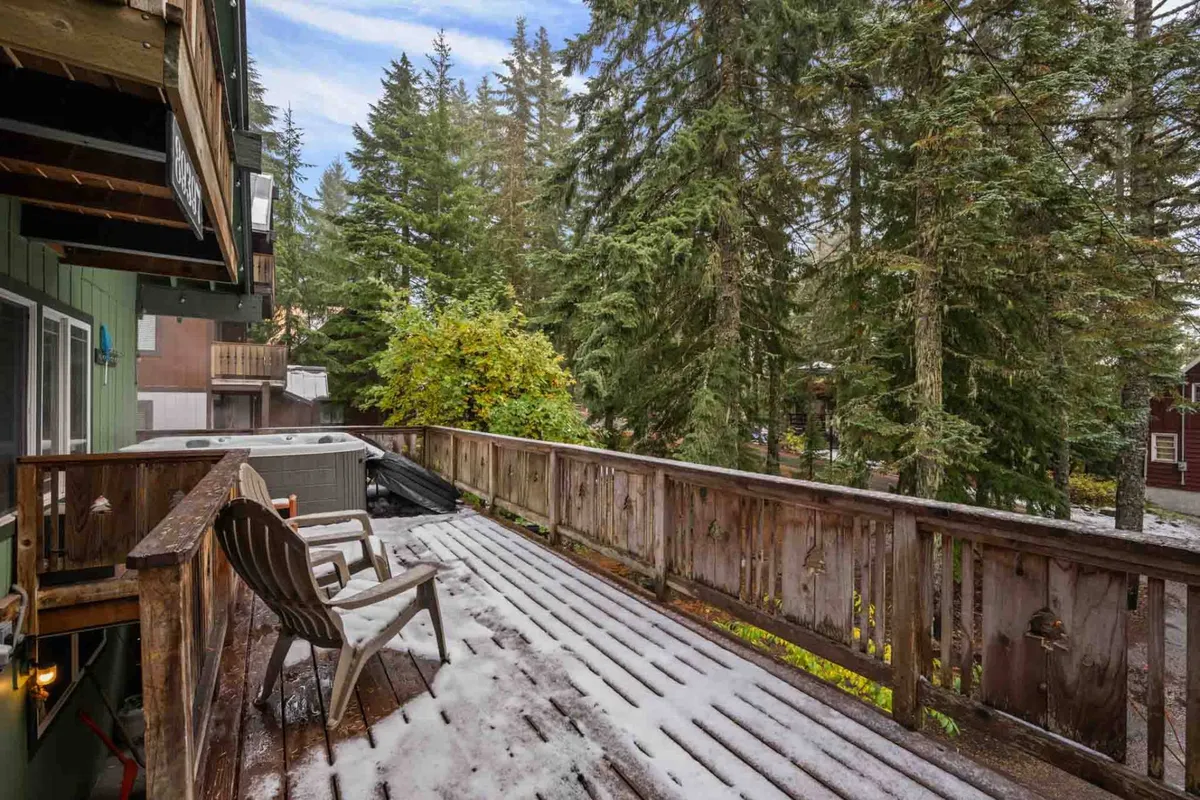
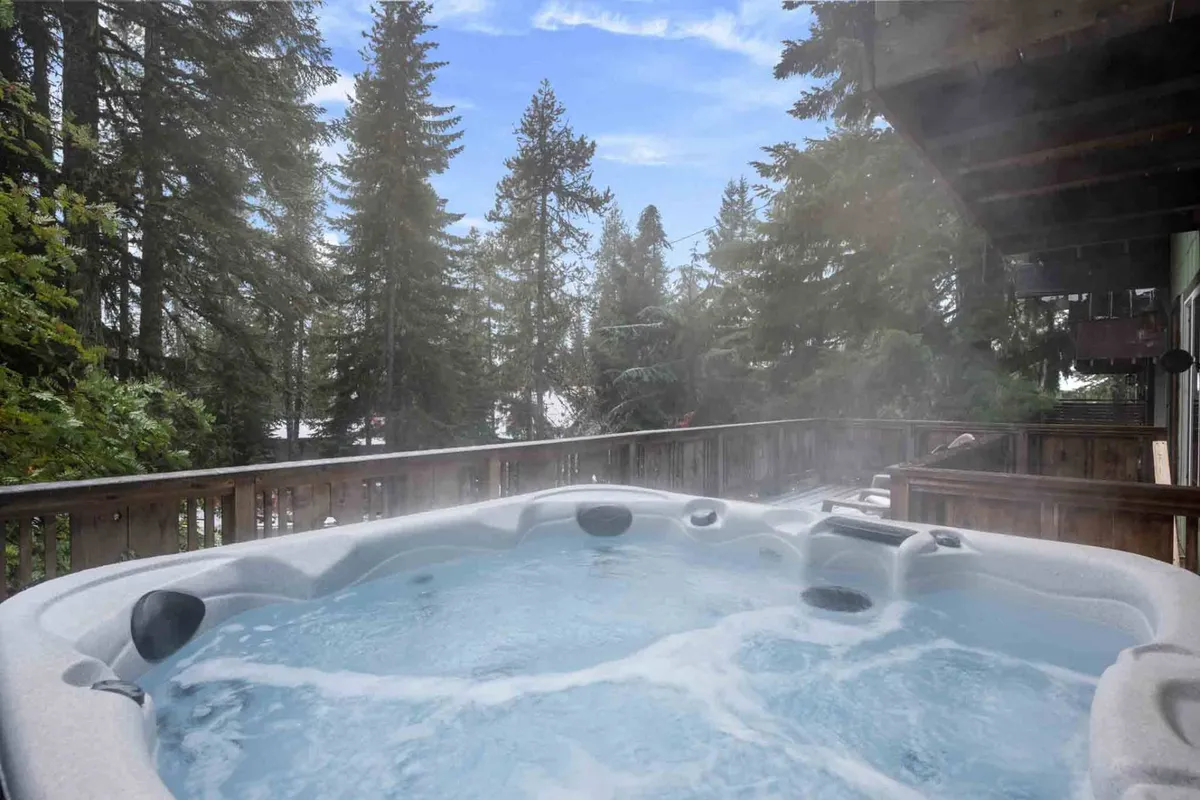
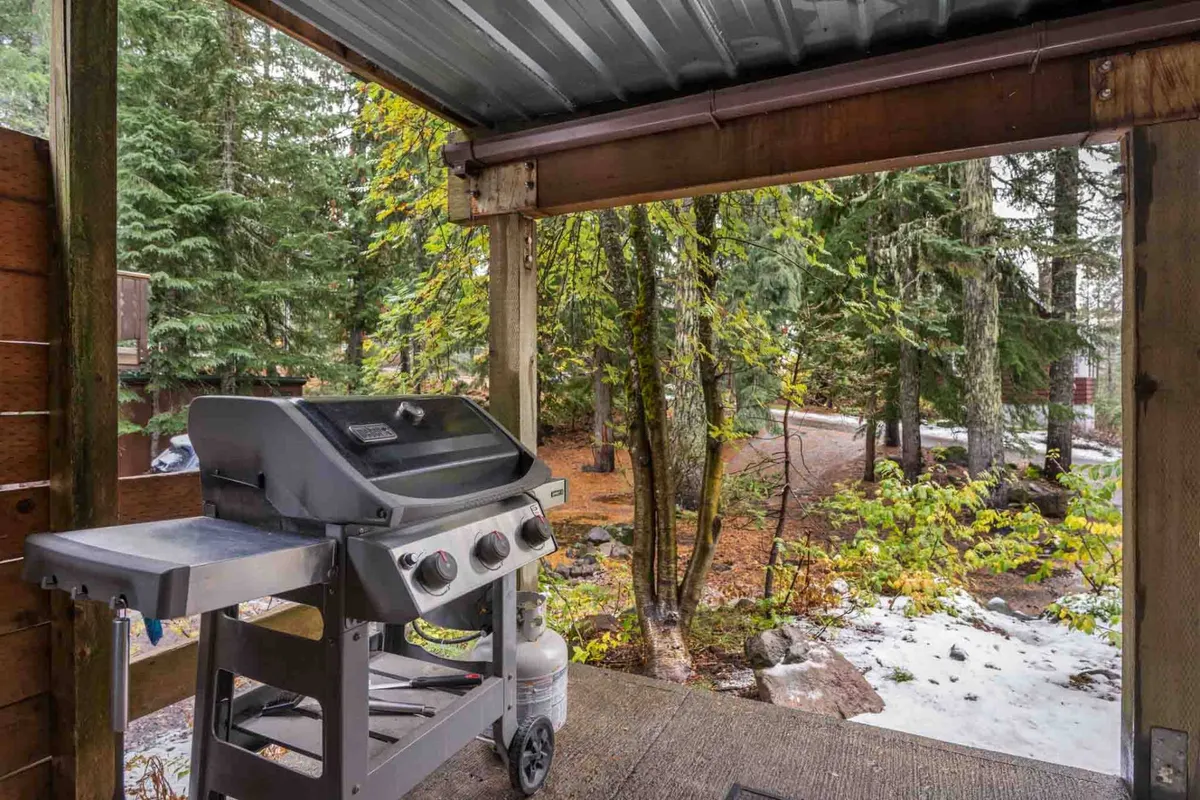
Explore the Area
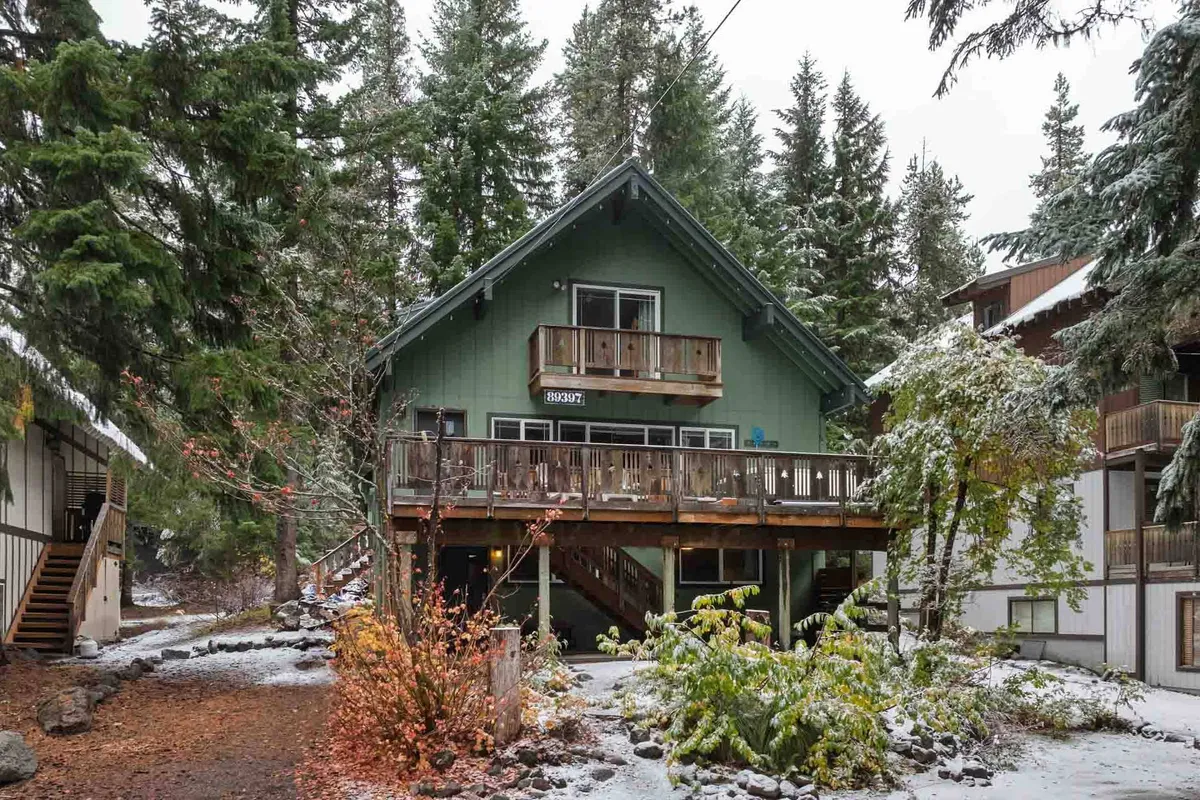
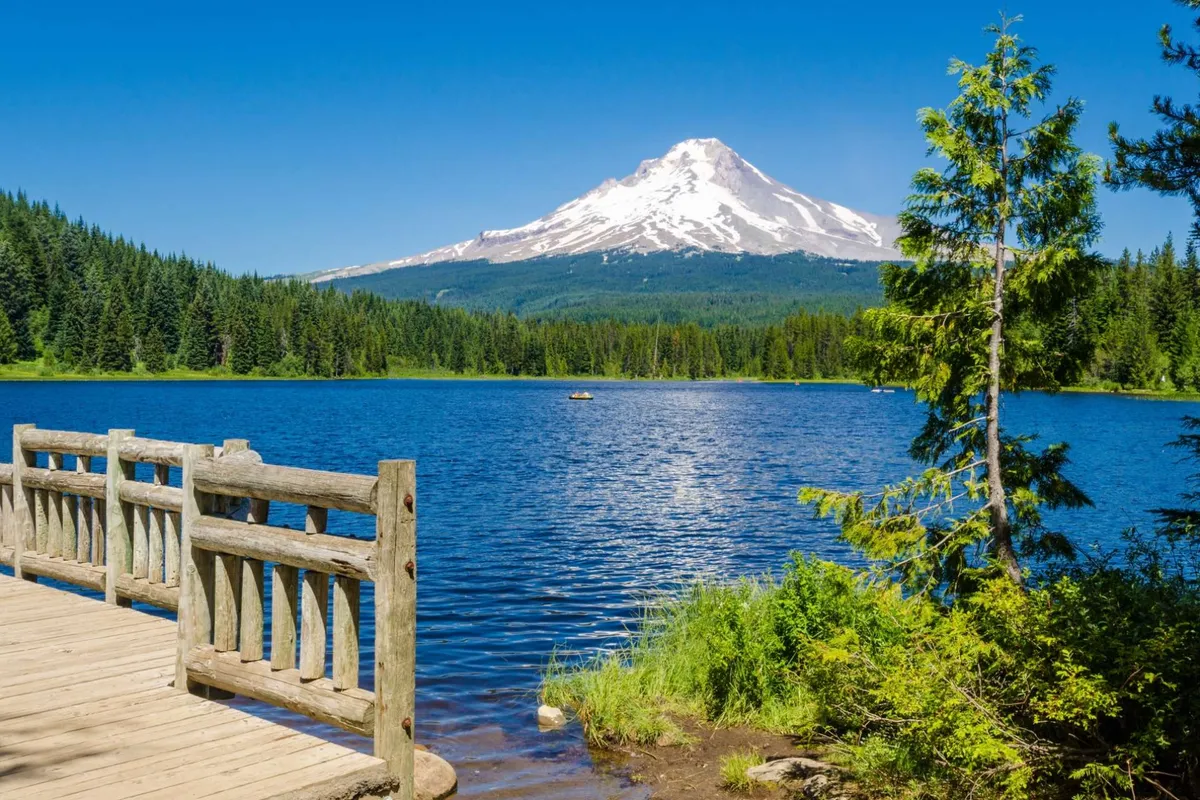
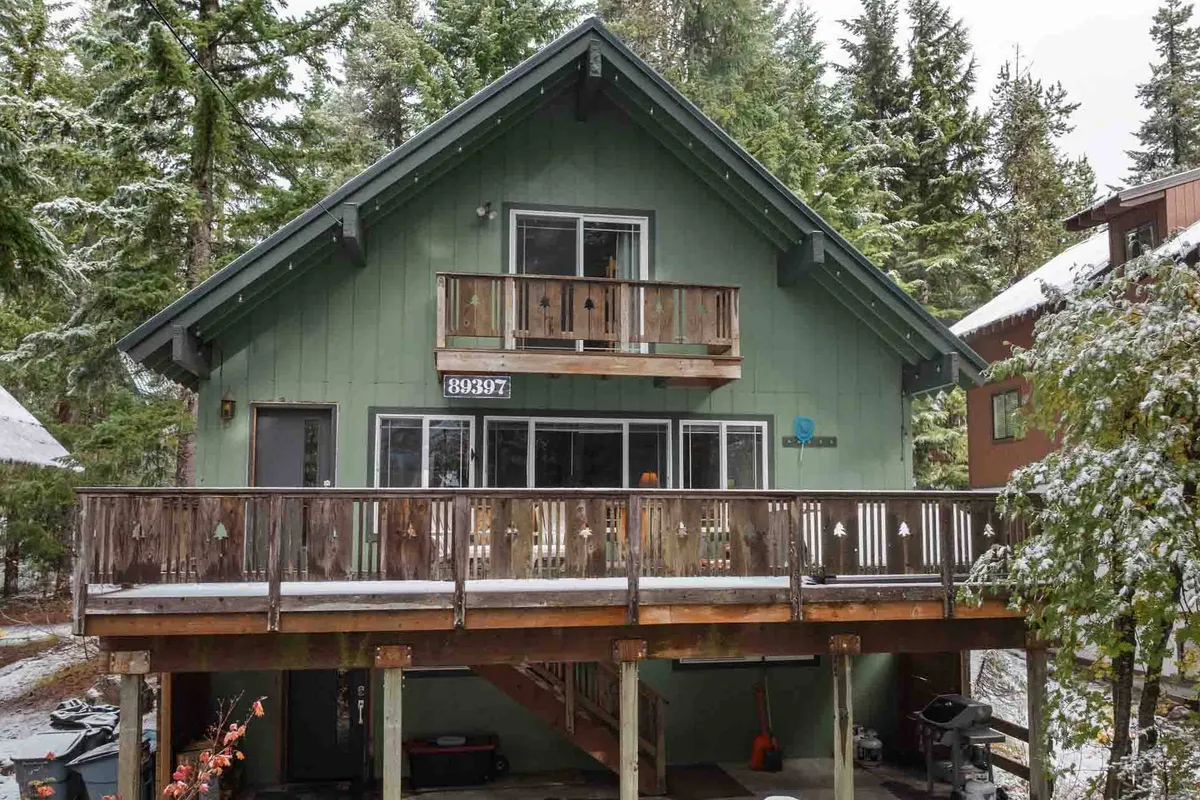
Year-Round Outdoor Adventures at Your Doorstep
Experience the many attractions of Mt. Hood in any season! In winter, enjoy excellent access to Summit Ski Area (just a quarter-mile stroll away), Mt. Hood Skibowl (half a mile), and the iconic Timberline Lodge (a quick six-mile drive). Snowshoe or cross-country ski at Mirror Lake and Trillium Lake, both just a short drive from the chalet. When summer arrives, hike the lush Mirror Lake Trail or spend a day at the scenic Trillium Lake—perfect for paddling, fishing, and picnicking. The walk-to-ski-and-dining advantage means less time in the car and more time making memories outdoors.
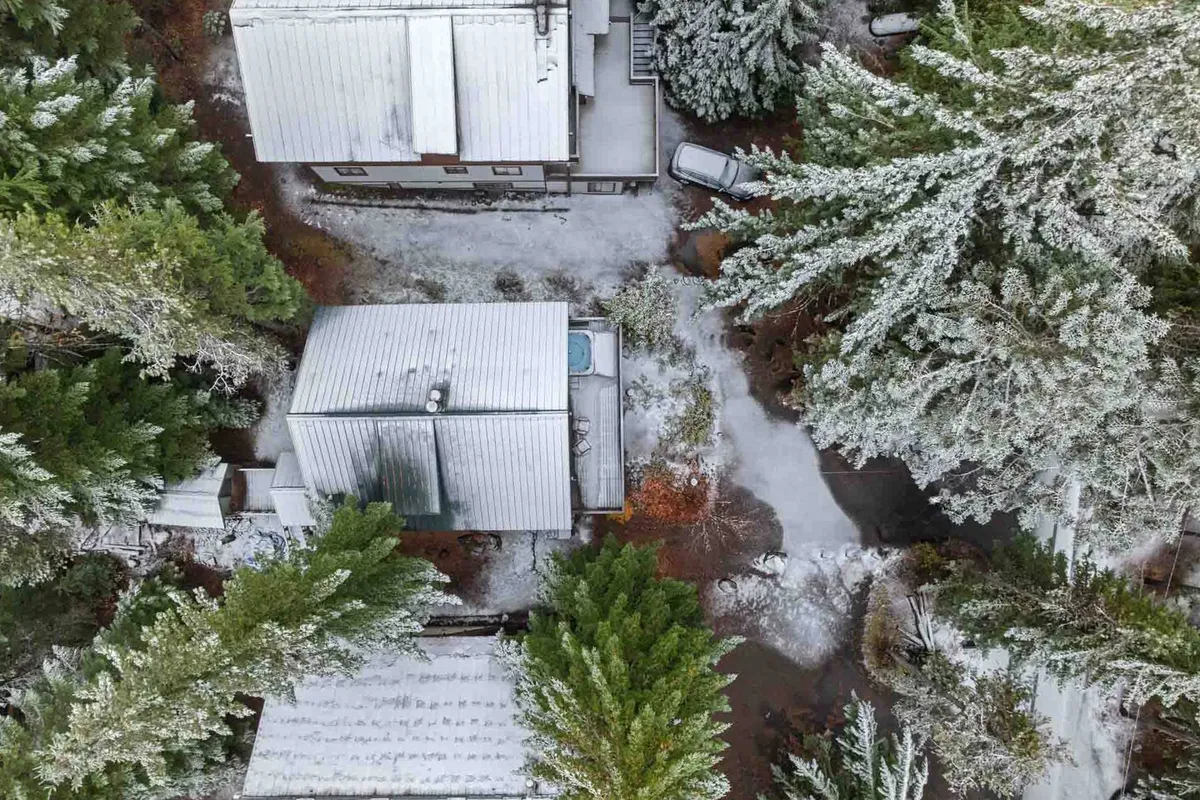
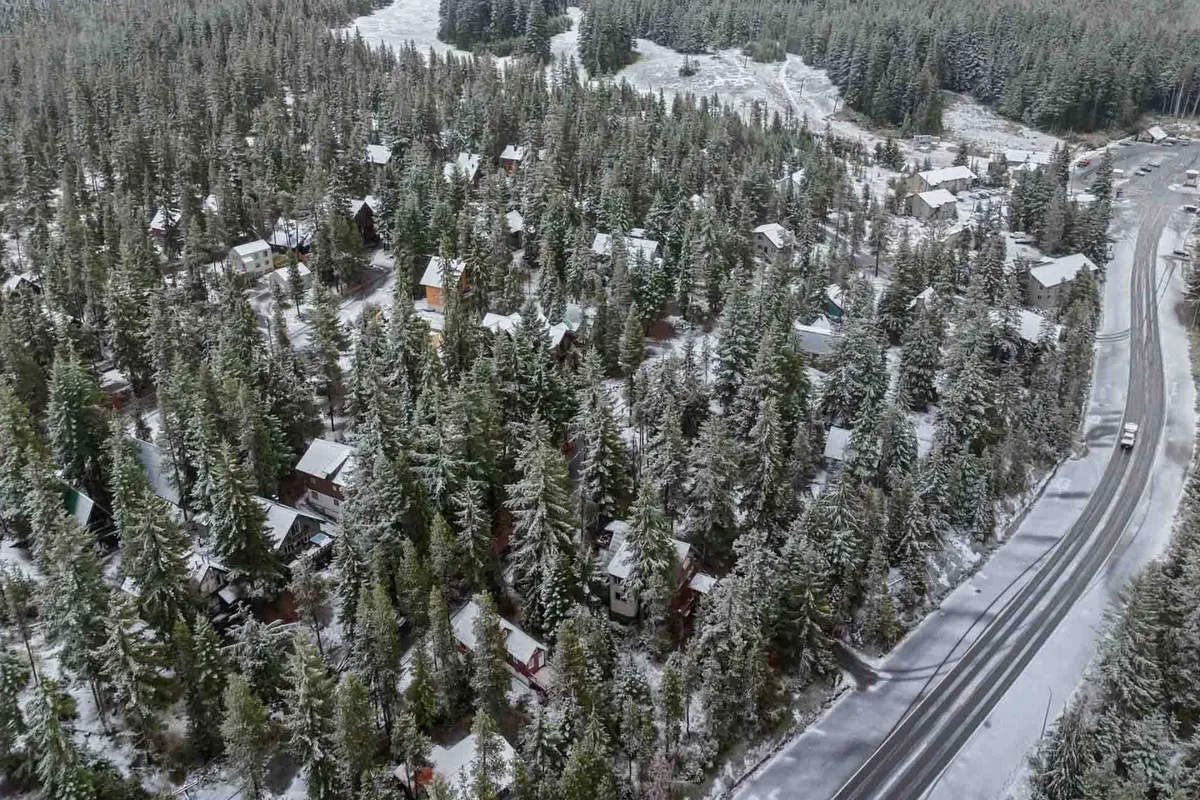
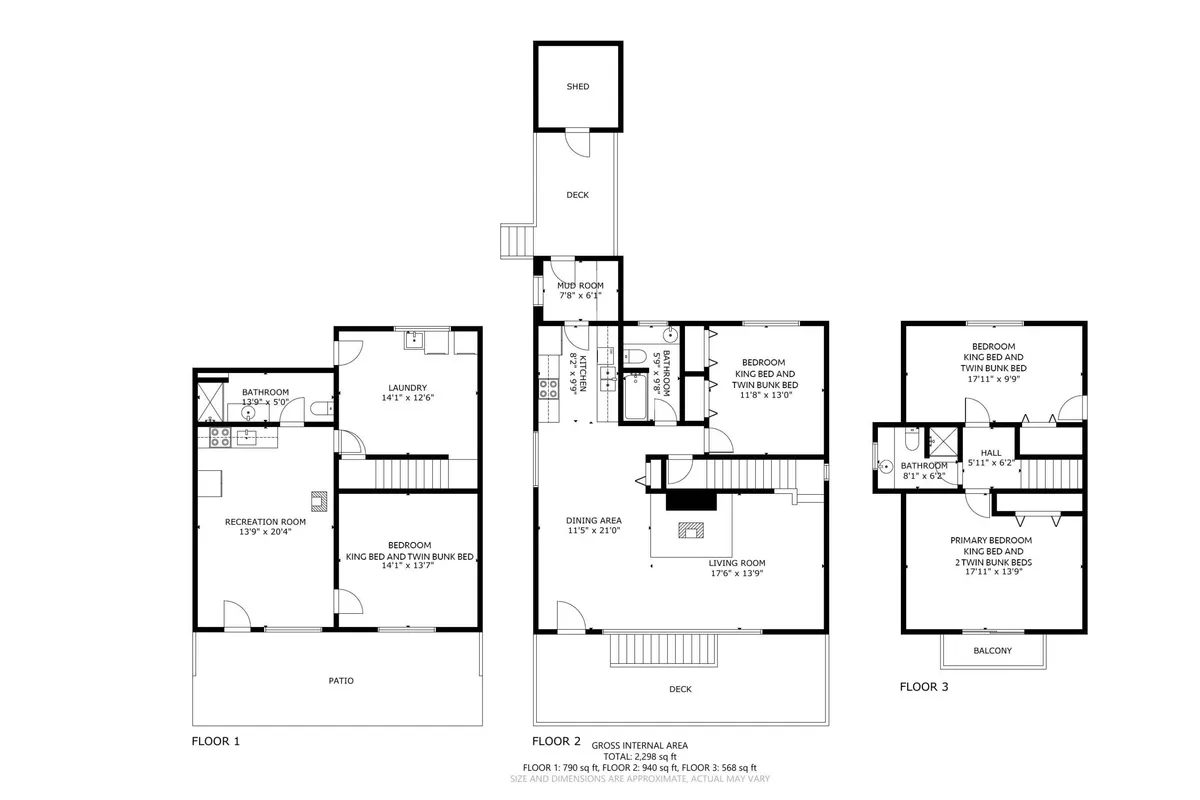
Family-Friendly Fun & Flexible Living Spaces
Mt. Hood Chalet's unique, multi-level layout is designed for extended families or multiple groups traveling together. While the main levels offer warm communal spaces for meals and game nights, the fully finished basement studio—with its own kitchen and wood stove—provides a private retreat for grandparents, teens, or anyone seeking extra privacy. Walk to local restaurants, shops, and Government Camp's beloved sledding hills. After a day of adventures, gather on the spacious deck, soak in the private hot tub, and share stories under the stars.
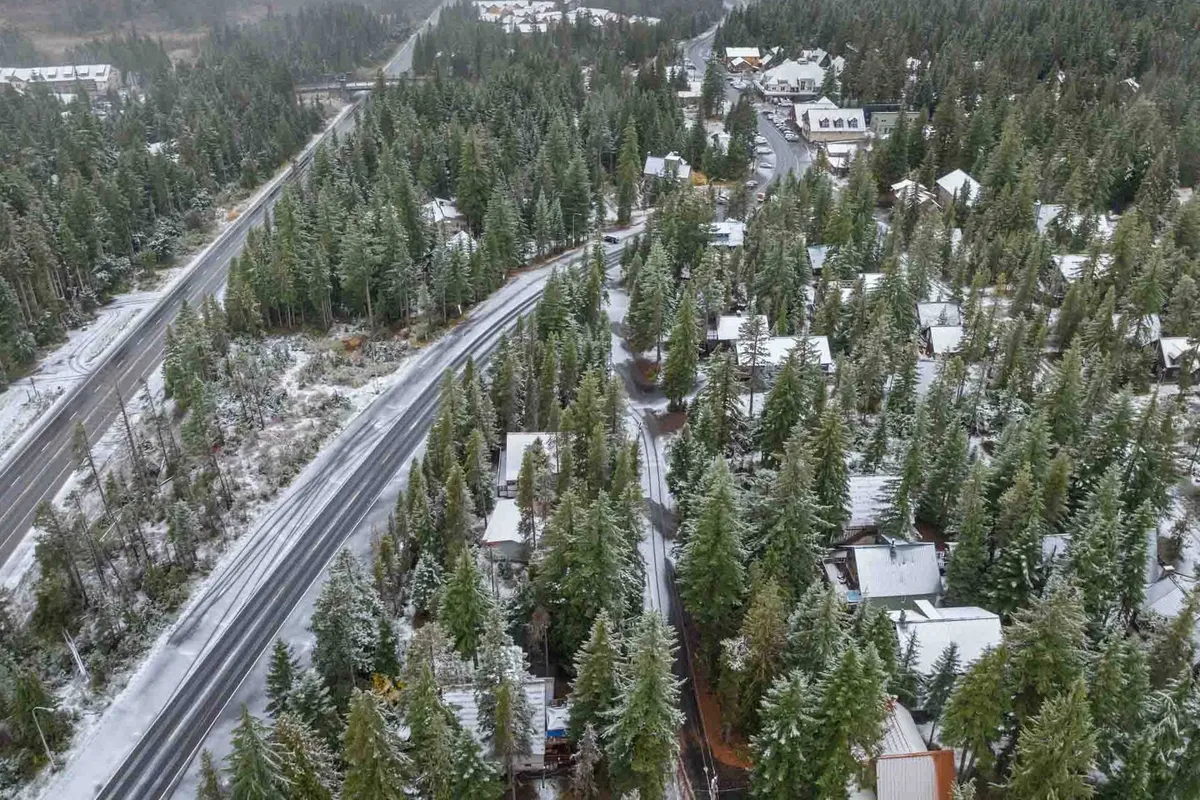
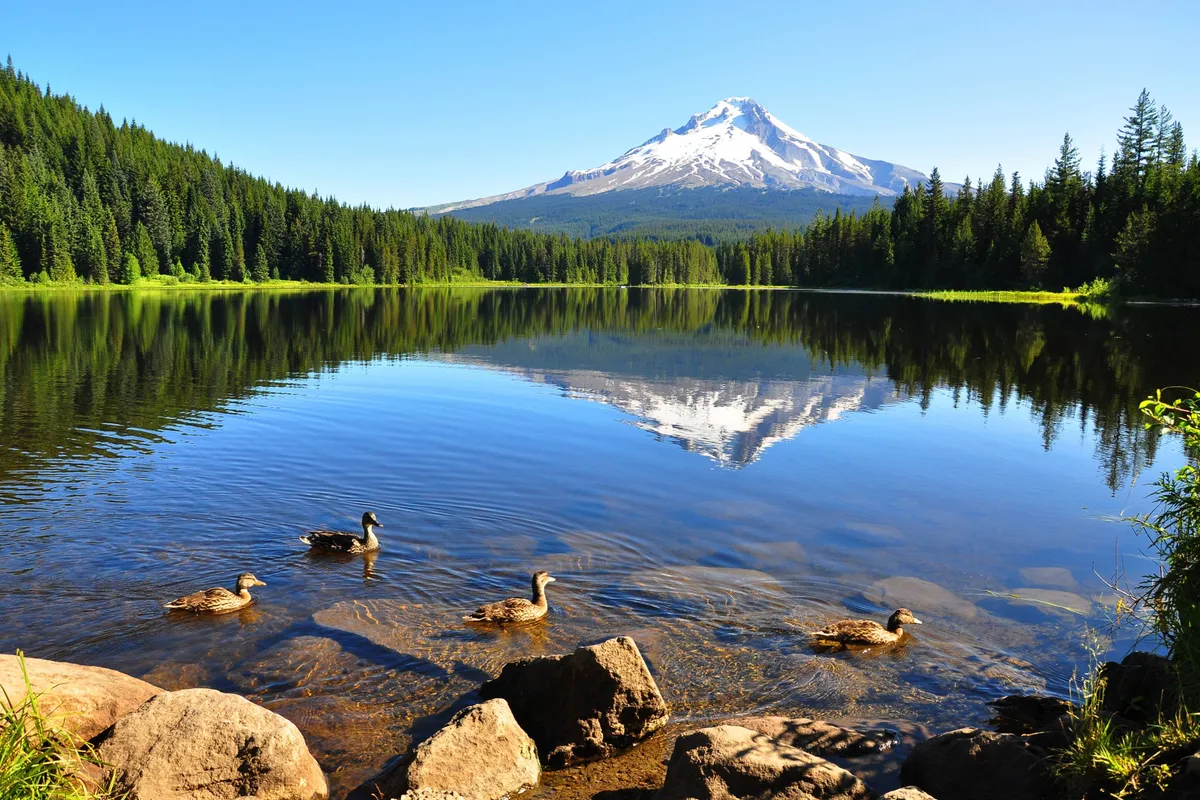
Dog-Friendly Mountain Getaways—With Clear Guidelines
Bring your furry family members along for mountain fun! Enjoy easy access to dog-friendly hiking trails at Mirror Lake and Trillium Lake, just a short drive away. Government Camp is welcoming to pups, with wide sidewalks and forested paths to explore. Please note: Mt. Hood Chalet is pet-friendly with a $100 fee per pet (up to 3 pets). We ask that you do not leave your pet unattended in the house—even if crated—to ensure a peaceful stay for all guests and neighbors. These house rules help maintain our pet-friendly policy and strong community relationships, so you and your dog can return year after year!
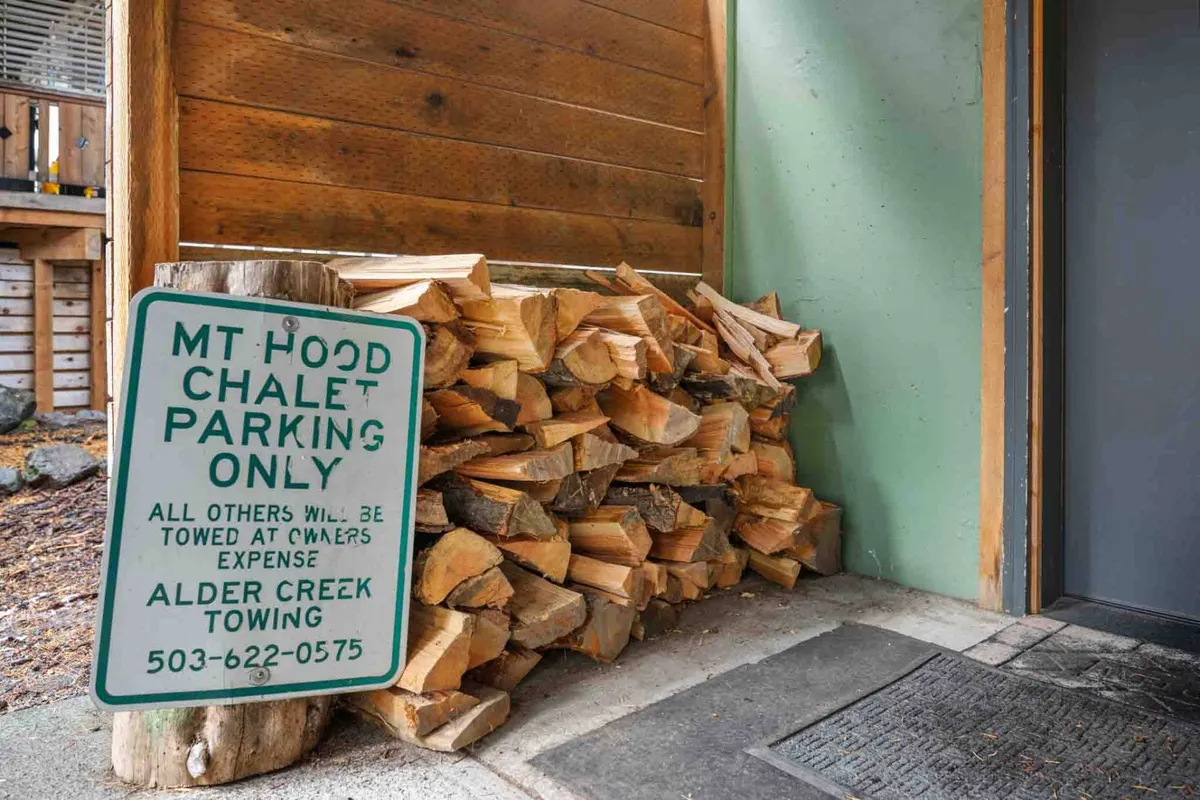
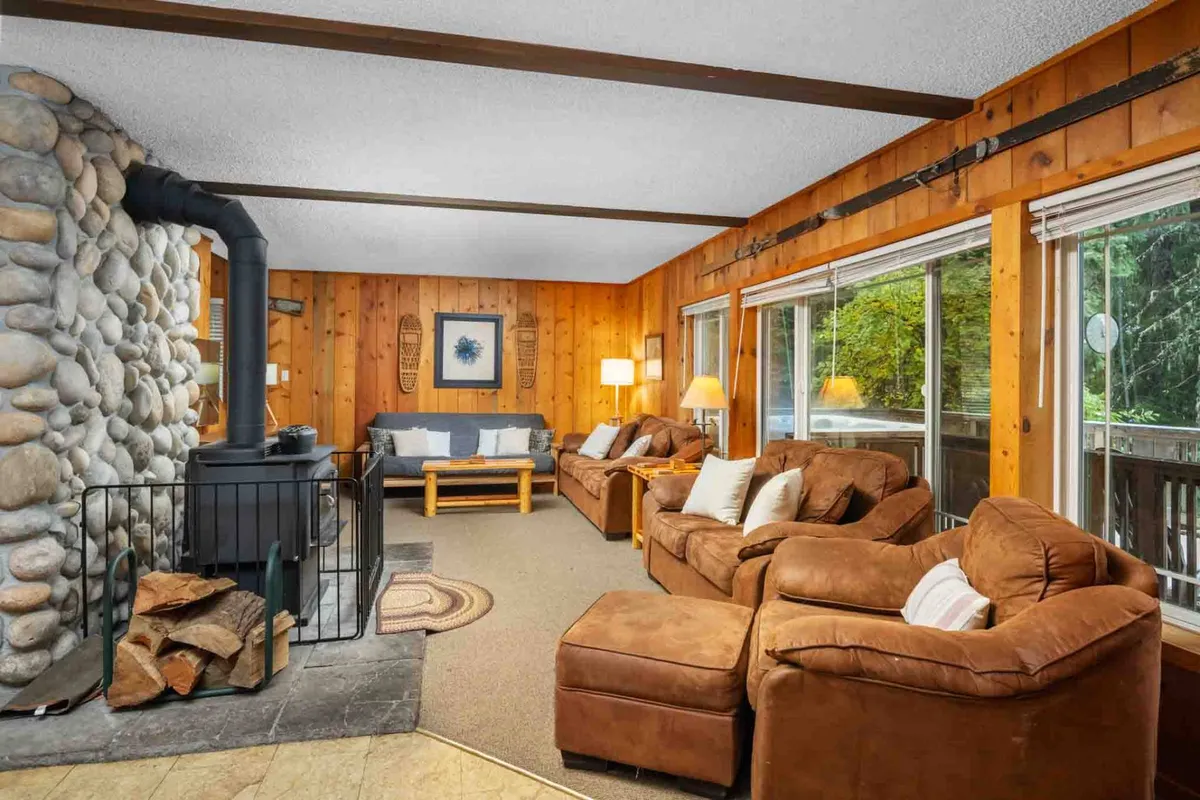
Après-Ski & Après-Hike: Relaxation and Socializing Central
After mountain adventures, retreat to the chalet’s spacious deck and unwind in the private hot tub with peaceful wooded surroundings and glimpses of the mountains. Fire up the wood stove in the basement studio for a cozy, après-ski gathering, or enjoy lively evenings in the main living room. With vibrant Government Camp just three blocks away, you’re steps from local dining, shops, and après-ski fun. The property’s multi-family layout and ample amenities make it the ultimate home base for group getaways year-round.
Property Amenities All Essentials Included
Facilities & Security
Self Check-in/Check-out
Outdoor Space: Balcony, Patio
Free Parking
Comfort & Lifestyle
Hair Dryer
Dishwasher
Toaster
Clothes Washing Machine
Clothes Dryer
Stove: Wood stove
BBQ Grill
Hot Tub
Cable TV
TV
Laundry Basics: Clothes Dryer, Clothes Washing Machine
Oven
Standard Essentials
This property includes a full set of standard essentials (such as towels, bed linens, basic cooking and cleaning supplies).
Ready to Book Your Stay?
Plan your group’s next mountain adventure or family gathering at Mt. Hood Chalet—where flexible spaces, year-round outdoor fun, and pet-friendly comfort come together for unforgettable memories in the heart of Government Camp.
Select Check-in Date
Cancellation Policy: Strict
Cancelation PolicyYou can cancel this Vacay and get a Full refund up to 60 days prior to arrival
Important Information
Check-in and Check-out Procedures
- Self check-in/check-out is available.
Property Access
- The property is a single family house (spacious chalet) spread across three levels, including a basement studio with its own kitchen and wood stove.
- Located in downtown Government Camp, Oregon, with easy access to restaurants, shopping, and entertainment (3 blocks away).
Policies and Rules
- No smoking allowed.
- Minimum age: 18 years.
- Children allowed.
- No events allowed.
- Dog friendly: There is a $100 pet fee per pet with a maximum of $300 (3 pets). Pets must not be left unattended at the house without you present, even if in a crate/kennel. Failure to adhere to the house rules for pets may result in cancellation of the booking with no refund.
- This is not a party or gathering house for groups that can't control their noise levels. Quiet time is 10:00 pm to 8:00 am. Please stay indoors during this time, keep the windows and doors closed, and keep the volume to a reasonable level. If it is loud enough to be heard outside, it is too loud for you to remain our guest.
- This property includes a noise alert monitoring system to ensure that neighborhood noise levels are respected.
- There is no electronic video surveillance monitoring pools or spas, or on the interior of the house.
Fees and Payments
- $100 pet fee per pet with a maximum of $300 (3 pets).
Parking Information
- Free parking is available for 4 vehicles.
- 4WD/traction may be required in winter.
Utilities and Amenities Access
- Free high-speed internet (WiFi).
- Private hot tub on spacious deck.
- Logs provided for the wood stoves.
- Two full kitchens (one with a dishwasher).
- Towels and bed linens provided.
- Hair dryer, toaster, climate control, and cooking basics are available.
- Clothes washing machine and clothes dryer available.
Safety and Emergency Information
- Smoke alarm and carbon monoxide detector are provided.
- This property includes a noise alert monitoring system to ensure that neighborhood noise levels are respected.
- There is no electronic video surveillance monitoring pools or spas, or on the interior of the house.
Other Critical Details
- Maximum number of guests: 18
- Sleeping arrangements: 4 king beds, 5 twin bunk beds (total 9 beds)
- 4 bedrooms, 3 bathrooms